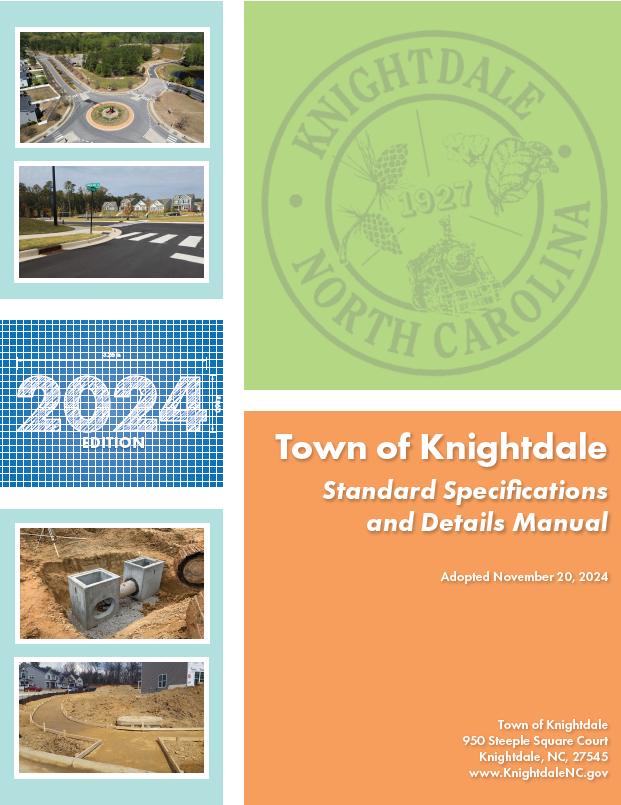
The following Standard Specifications and Standard Details are to be utilized as minimum standards for public roadway and utility construction within the Town of Knightdale's planning jurisdiction, whether made by private development or town contract projects. These standards supersede all previous editions and all amendments previously issued by the Town of Knightdale.
Please visit the Sediment & Erosion Control Documents page for tools, checklists, construction sequencing, and standard details regarding stormwater control measures and erosion and sediment control.
View or download specifications and details either as a full document or individually in the tables below.
2024 Standard Specifications & Details Manual
The following version of the Standard Specifications & Details Manual, adopted October 2, 2006 and amended August 4, 2008, is hereby archived. This version is being provided as a reference for legacy projects.